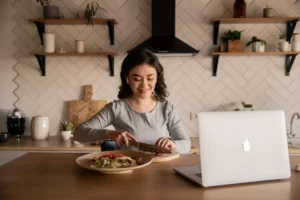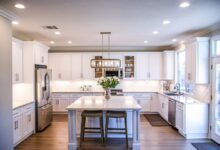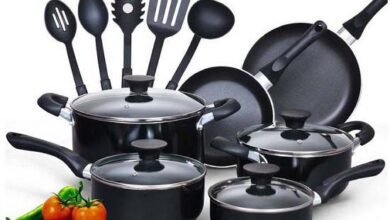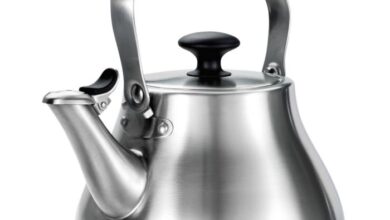Things to Know about Kitchen Cabinet Design
Kitchen cabinet doors can add to the beauty of your kitchen. The appearance of your kitchen cabinets rests on the quality of your cabinets.
You can therefore completely change the look of your kitchen simply by changing the doors of your kitchen cabinets.
Good kitchen cabinet design is also important if you want to get the most storage use possible out of your available storage space, and this should also be the goal in the design of any kitchen.
Kitchen Cabinet Wood Types
Kitchen cabinets can be made from dozens of woods including Oak, Maple, Pine, Cherry, Hickory, Poplar, Alder and Birch. Hickory and Oak are the hardest and the heaviest.
Cherry, Birch and Maple are considered to be well suited to cabinetry. Less expensive and more plentiful woods such as Alder and Poplar work best with glazed finishes used in creating an ‘antique’ look. Pine is a soft wood that can be more prone to dents and scratches.
There are three types of cabinet door shapes, slab, recessed panel, and raised panel.
There are many cabinet design styles to choose from. Four of the more common cabinet design styles are: traditional, country, shaker and contemporary.
Kitchen Cabinet Construction
Kitchen cabinets are generally constructed using a combination of these kinds of woods, as well as particleboard or plywood.
Some cabinet doors are made of solid wood, which is generally more expensive. Although solid wood and plywood kitchen cabinet doors are regarded a stronger and thicker, particleboard is considered less likely to expand.
When selecting kitchen cabinets it is a good ideas to start by defining your style. Will your kitchen design be more along the lines of a traditional look with raised panel doors and a lot of ornate molding?
Or will it be more of a rustic look with knotty pine and more simple detailing?
There are three main types of kitchen cabinets. These include, in-stock kitchen cabinets, semi-stock kitchen cabinets, and custom kitchen cabinets.
While custom-cabinet doors are more expensive than the do-it-yourself variety, the advantage is that you are able to get exactly what you want at a very high level of craftsmanship. You can tailor the cabinets to the exact specifications and needs of your kitchen.
Kitchen Lighting: Factors To Remember

Importance of a well lit kitchen
Kitchen Lighting is often the most over-looked aspect while designing the kitchen. In fact, a well lit kitchen is paramount in order to create the right mood, cook faster and function more efficiently.
Moreover, the kitchen just does not serve as a cooking area but in most cases also as a dining and entertaining room.
A well lit kitchen also obviates the risk of accidents and a well lit kitchen is always welcoming. A few factors need to be taken into account when designing the kitchen lighting.
Rather than just focusing on the fancy fixtures that blend well with the kitchen décor; it is equally important to take its functionality into account. So, first set yourself a reasonable budget before going ahead with the lighting plan.
Eliminate errors and analyze the kitchen size
It is never a good idea to just install a single glaring bulb in the middle of the ceiling. Too much or too little lighting in kitchen areas will result in an imbalance which may visually overpower certain areas and create shadows in other areas.
There are essentially 3 types of kitchen lighting: Task Lighting, Ambient Lighting and Accent Lighting. A balanced blend of all three creates a well lit kitchen.
Therefore, a careful analysis of the kitchen size is essential to determine the kind of fixtures and lighting required in different kitchen areas. Be subtle and make sure you don’t overdo it.
A well lit kitchen need not necessarily be glaring bulbs all over. The key is to blend and mix the right type of lighting (Task, Ambient and Accent) at strategic areas to improve functionality and enhance the mood of the kitchen.
Carefully create a balanced blend and go for a layered look
Task Lighting
Task Lighting is a directed beam of light that illuminates the work areas of the kitchen. Each work area of the kitchen requires its own task lighting. Be it chopping vegetables, mixing and measuring ingredients; everything requires separate task lighting.
Every designated area should ideally have its own task lighting. Under cabinets lights too are a great option to install task lighting as besides offering great functionality; it can significantly enhance and emphasize the features of the kitchen. While fluorescents prove to highly energy efficient, halogens produce a clear white glow.
Proper task lighting can prevent kitchen accidents as well. The island tops and kitchen counters need to be well illuminated with task lighting. On the other hand, a poorly lit counter may produce shadows and hinder or delay one’s activity.
Ambient Lighting:
As the term suggests, ambient lighting creates a welcoming ambience and creates the general feel and look of the room. It serves as a functional lighting and aids in maneuvering and moving around the kitchen safely.
If the kitchen cabinets are built or placed half way through the ceiling; the extra space can serve as an ideal spot for ambient lighting. In most cases; the ambient lighting is most neglected and overlooked. This type of lighting should be well blended with other lighting.
Accent Lighting:
Accent Lighting is generally used to emphasize the architectural features of the kitchen as well as lend the ideal dimension and depth to a kitchen.
The fixtures placed inside cabinets which have a glass front to illuminate the cabinet items like China and glassware may constitute Accent Lighting.
Even over cabinet lighting or recess lighting accentuates the feel good factors of a kitchen. Track lighting can also be considered if the home owner has a small galley kitchen.
Dimmers:
Installing dimmers is a significant factor that needs to be taken into account for kitchen lighting. With dimmers, the lights can be dimmed or undimmed according to the activity taking place in the kitchen or the time of the day. Moreover; dimmers create the right balance required in kitchen lighting.
However; just installing one stray dimmer may not be enough. Separate dimmers for each lighting type would be ideal: Accent, Task and Ambient. The idea is to be able to adjust the lighting; as and when needed.
Research, Plan and then Implement
Planning ahead can save the homemaker a few dollars as well as get the right lighting effect within a stipulated budget.
A lighting designer may also be very helpful in delivering the required effects as he would first carefully study the kitchen layout (such as natural light, ceiling height, finishing of the surface etc) and design the lighting accordingly.
Also, do your homework and a good amount of research in advance. Information and ideas come in very handy when you most require it.
Most importantly; don’t over do. Be subtle; choose the right focal points and task areas and then mix well. This should lighten up the kitchen enough to get all your culinary tasks done in a jiffy.
Ideas For Creating a Tuscan Kitchen Design
Tuscan kitchen design immediately conjures images of Italy and sunlight and warmth. In fact these kinds of images are just what you need to think of when coming up with the perfect Tuscan kitchen design.
Tuscany a region in north central Italy is known as a warm place almost year round an Tuscan kitchen design should reflect this. Tuscan kitchen designs are defined by colors such as siena, terra, and sepia. Tuscan Kitchen design uses a lot of soft warm colors and textures. Windows in the kitchen should provide as much natural sunlight as possible.
The Tuscan style has evolved through the centuries, influenced by Etruscan metal craft and pottery as well as the Italian Renaissance. The Tuscan style can be seen in mosiac tiles, wrought iron gates, bridges and architecture.
Tuscan kitchen design and décor can enhance the look and feel of any kitchen. You can add a big wooden table, open cupboards, along with ceramics, pots, pans and Tuscan-inspired dinnerware.
These items can also make great decorations when you are not using them.
Kitchen island design in the Tuscan kitchen design style has its origins from ancient Roman times. This is the origins of the nice ornaments you will find with all tuscan kitchen design. The Tuscan kitchen island is usually of a dark color painted on oak. Sometimes the islands are given one coat of white paint. Scratches are added to give the wood a more antique look.
In Tuscany families tend to eat and cook together. A good Tuscan kitchen design should provide for adequate room for you and your family to more around the kitchen freely.
The Tuscan kitchen design style is very popular now. One reason is that this design style be quite affordable while be stylish and providing more comfortable kitchen. The Tuscan kitchen design style accessories include pottery, jars, and hand crafted tiles depicting grapevines and vineyards as well as grapes, tomatos, and olives. Having these design elements just naturally goes with Tuscan meals.
Walls – Wall should be painted in a rich Tuscan color such as rich reds, intense yellows, or strong yellows. Consider a wall treatment such as molding, or murals to create a more Tuscan feel to the walls.
Floors – Use Terra cotta or clay tiles, glazed ceramic and marble inlay in intricate patterns. Wooden floors can be left plain with natural color and finish with a Persian rug.
Furniture – For a Tuscan kitchen design use sturdy pieces of furniture that is also strong and functional. Kitchen tables and chairs should also be well-built and strong.
Cabinetry – Cabinetry should feature open shelves for displaying your ceramics, as well as baskets, and cooking utensils
Sink – Kitchen sink should be white ceramic to be more compatible with your Tuscan kitchen design. You might also consider a large rectangular marble sink.
As for other Tuscan kitchen design ideas you can add racks to display copper pans. Also wrought iron pull for drawers, and wrought iron light fixtures. You might even want to add a brick-fired oven just like the type found in large Italian farmhouse kitchens.
By designing your kitchen with the Tuscan design style and bring in the look of old Tuscany your kitchen and home will never be quite the same.
Some Small Kitchen Design Tips
If you have a small kitchen to design then the problem of designing a great kitchen boils down to just what you can fit and where. There are many different cabinet designs and surface patterns that can help you provide your small kitchen design with a sense of space.
To create the small but efficient kitchen design, you need to work on three major areas of small kitchen design: storage, lighting, and appliances.
Small kitchens may seem to be a very difficult design challenge, but they can also be functional, beautiful and efficient. Even with a small budget and building restrictions, you can find that there are many options open to you to transform your kitchen into something more ideal for your needs.
To create a more spacious look for your small kitchen design the National Kitchen and Bath Association (NKBA) recommends designing more unique storage solutions, mixing natural and ambient lighting, taking advantage of more space saving appliances, and adding personalized touches.
A small kitchen design requires creativity in coming up with storage solutions. Some ideas to try include:
· Putting an island in the center of the kitchen that can provide freestanding storage that is also convenient from any spot in the kitchen.
· Using a galley kitchen design in which the cabinets and appliances line up on either side of a corridor can work out very well for a small kitchen space.
· Today’s appliance manufacturers have come up with more compact space-saving appliances make small kitchen design easier, such as refrigerators that are 24 inches deep instead of 30 inches deep, as well as appliances that can be hung underneath cabinets like microwaves.
· Other small kitchen design tricks to create an eating area in the kitchen include using a drop table or a small sized round table with two small chairs that can be tucked into a corner. Or a built-in counter along the wall with chairs to provide an eating nook.
· Another interesting challenge in small kitchen design is creating an illusion of space with under cabinet lighting or under the counter. With the proper type of lighting the kitchen can be made to appear larger and more pleasing.
· The use of light colored cabinets with glass doors.
· Installing deeper counters that can accommodate more appliances and increase work space.
· Flooring tiles can be placed on a diagonal, and in a galley style kitchen hardwood flooring can be run the length of the kitchen.
· For storage you can hang up pots and pans. This is a perfect way to free up cabinet space, and they add a certain charm and character to your small kitchen design.
The insides of cabinet doors can be used to hang up everything from utensils, oven mitts, and other miscellaneous items.
Pantry storage with units that go all the way to the ceiling with the upper cabinets to provide more space for seldom used items while making the lower cabinets more accessible with rollout shelves, lazy susans, and tilt-out bins.
· Install a large kitchen sink, since larger sinks are considered to be more practical than small sinks when it comes to cleaning pots and pans.
Remember most kitchens are small. When you look in kitchen design magazines you naturally notice that the kitchens featured are large and so you might think your small kitchen in inadequate.
But good small kitchen design means being able to create space and incorporating ample storage facilities and being able to fit in all the necessary appliances.
The Perfect Kitchen Curtain For Your Home
When you think of your kitchen, what are the first things that come to mind? Do you think of a clean, inviting environment rich with warm colors and delicious smells?
Or do you think of a drab, lifeless room that you dread walking into? Well, if your mind drifts towards the latter, a perfect kitchen curtain could be the first step in giving your kitchen the boost it needs.
Curtains can often be overlooked when putting a kitchen design together, but these valuable enhancements can make your kitchen a more desirable place to be. In this article, we’ll help you find the perfect kitchen curtain for your home.
The first thing to realize regarding kitchen curtains is that they are meant to create an ambience different from any other room in the house.
A kitchen curtain should be light for a number of different reasons. First of all, kitchen curtains should allow just the right amount of sunshine in to enhance your kitchen’s natural beauty.
A heavy curtain that blocks out the sun will create a dark and uninviting place to cook. Another benefit in having a light kitchen curtain is that they are easier to clean and will allow cooking odors to easily pass through.
A heavier curtain will tend to trap these smells, permeating the kitchen long after the meal has been completed. Choosing a light curtain such as lace, cotton, or sheers will go a long way towards enhancing your kitchen’s appeal.
Now that you have chosen the fabric of your curtain, it is time to decide on a color and print. You should make this decision with the rest of your kitchen in mind. The colors of your appliances, cabinets, and countertops will affect the style of curtain you choose.
For most kitchens, white curtains bring a touch of style and brightness to any room, but this isn’t to say that you can’t touch things up a bit.
Try adding dashes of color such as blue, yellow, or pink to accent your kitchen’s look. You also have the option of adding a theme to your kitchen, but it might be best to avoid these types of designs if you have an ultra modern décor.
The last step in choosing the perfect kitchen curtain for your home is to pay close attention to the size and length of the curtain.
While longer lengths may look great in other rooms of the house, kitchen curtains should be tailored to meet the exact size of the window. In addition, these curtains look best when extending only to the sill or apron.
These tips for finding the perfect kitchen curtain for your home should turn your kitchen into a truly wonderful place to be.
Remember that your main goal in choosing a kitchen curtain is to accentuate the positive features of the room. This means choosing curtains that are both light and bright, which are practical for any kitchen. Now get out there and start shopping!
Let your kitchen remodeling ideas come to life
In this modern age and time, most families have made their kitchens the focal point or room of their activities. It’s brought about by the changes and developments of the world today.
Both parents work, kids prefer to eat rush meals, everything’s within reach, etc.
in the house kitchen; that oftentimes, kitchen has become a mini-house in the house, where laptops work on countertops, TVs and music equipments blast on the corner,
books lie on the island, telephones hang on the wall, and family members and friends sit and stand while talking and eating in the kitchen. Probably, most people consider this as the busiest part or room of the house.
How then can you make it worth the stay in these kitchens? Have you planned of renovating your kitchen to make it more suitable and fit to you and your family?
Do you have several kitchen remodeling ideas waiting to come out of your brains? Are you willing to start working on it? Well, it’s probably a worry and concern of most homeowners — having to plan, and think, and work, and spend, etc.,
but you don’t want to waste your time on this. You better start writing down your kitchen remodeling ideas now, and scan kitchen magazines and websites for more updated and “in” kitchen remodeling ideas, so that once you have these at hand, you can just start mixing and matching these, and voila! you can start improving your kitchen.
Don’t worry if it will take time for you to create and sketch out your plan or model, great and perfect kitchen remodeling ideas have to be developed, because it has to be perfect and valuable to you and your family.
Would you want a remodeled or new kitchen yet you aren’t really comfortable using the fixtures and appliances in it? Just make sure that your priorities, needs, and requirements must be served and fulfilled with the kitchen plan that you have.
You just don’t have to think of the beauty and design, more importantly is the functionality, convenience, comfort, and usefulness of your kitchen.
Think of the things and activities you do in the kitchen, and the people and friends coming in and out of the kitchen, because these will help you better come up with good and practical kitchen remodeling ideas.
Also ensure that your kitchen remodeling ideas are not that far-out or far-fetched, align it in your family’s lifestyle and daily activities; this would give you a brighter plan on your kitchen design and style.
As long as you start working on the basic and essential things and areas, then your kitchen remodeling ideas will come to life, and who knows — the next moment you visit your kitchen, you’re already living your kitchen dream, wouldn’t that be fascinating?
kitchen cabinet design tool,simple kitchen cabinet design,kitchen cabinet ikea,readymade kitchen cabinets,kitchen cabinet stainless steel,kitchen cabinet drawer design,kitchen cabinets cheap,kitchen cabinet material,







